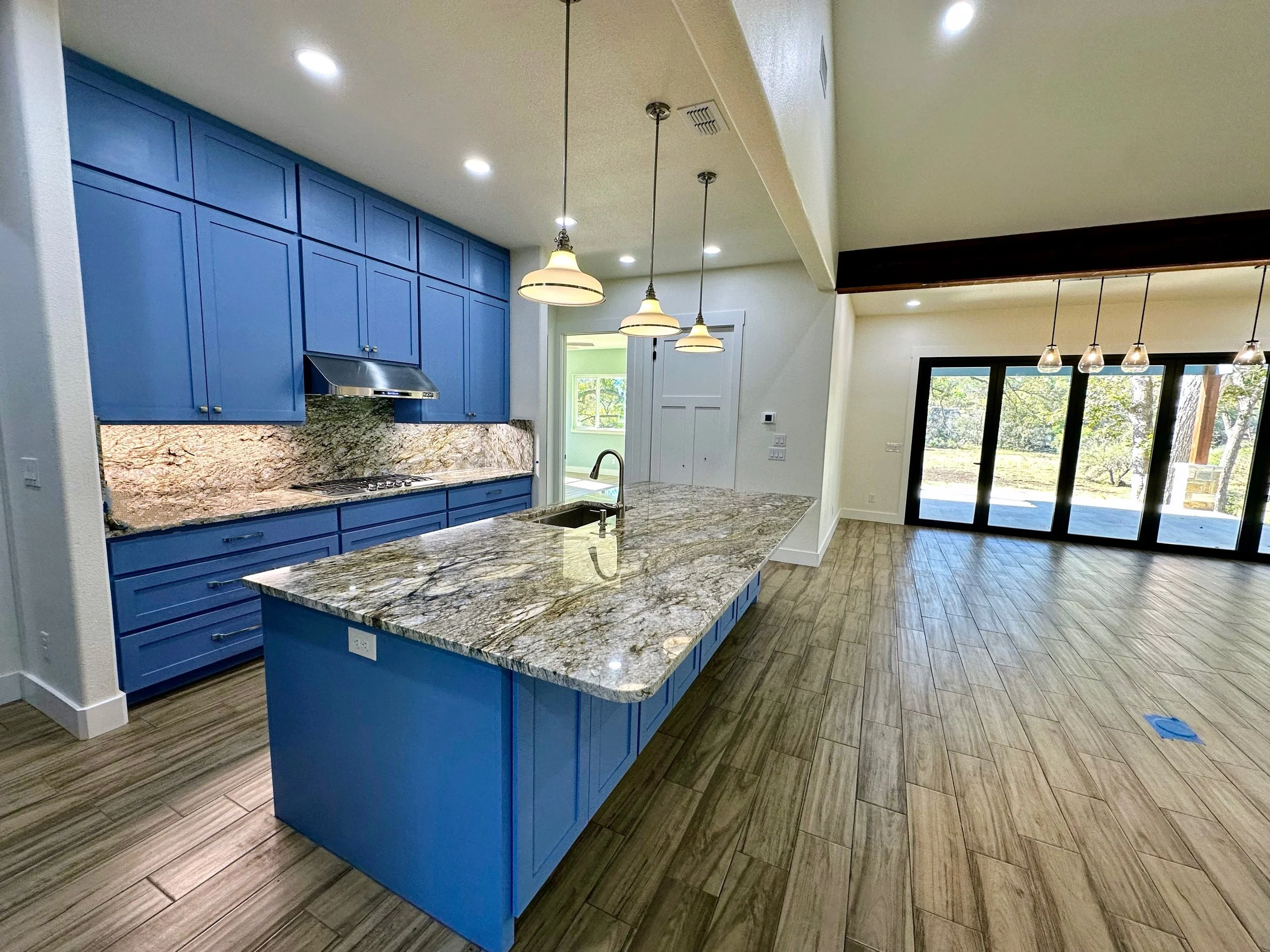SERVING AUSTIN AND CENTRAL TEXAS WITH PROFESSIONAL CUSTOM BUILDING DESIGN SINCE 2003
BACKYARD BARBECUE
This backyard barbecue area was was needed to provide some hardscaped area for outdoor cooking and small gatherings.
A pergola was constructed at the cooking area and a fire pit was provided near the seating area. Spaces were left in the masonry at the fire pit to create a lantern effect overlooking the backyard. Storage for firewood was created under the seating areas along the retaining wall and also provided at an existing hose bib for hoses, chair covers, etc. Additionally, a small water feature with underwater lighting was installed to provide a final touch to the outdoor ambiance.
Ranch Home
This ranch home was designed with the concept of wide open spaces in mind.
Large timber trusses were used as the structural framing throughout the main level of the home creating a great room that spans almost the entire second floor. Each truss was hand carved and assembled on site almost entirely though the use of mortise and tenon joints and dovetail joints. Elements such as hand crafted curved mesquite countertops and copper inlaid cabinet faces were selected.







